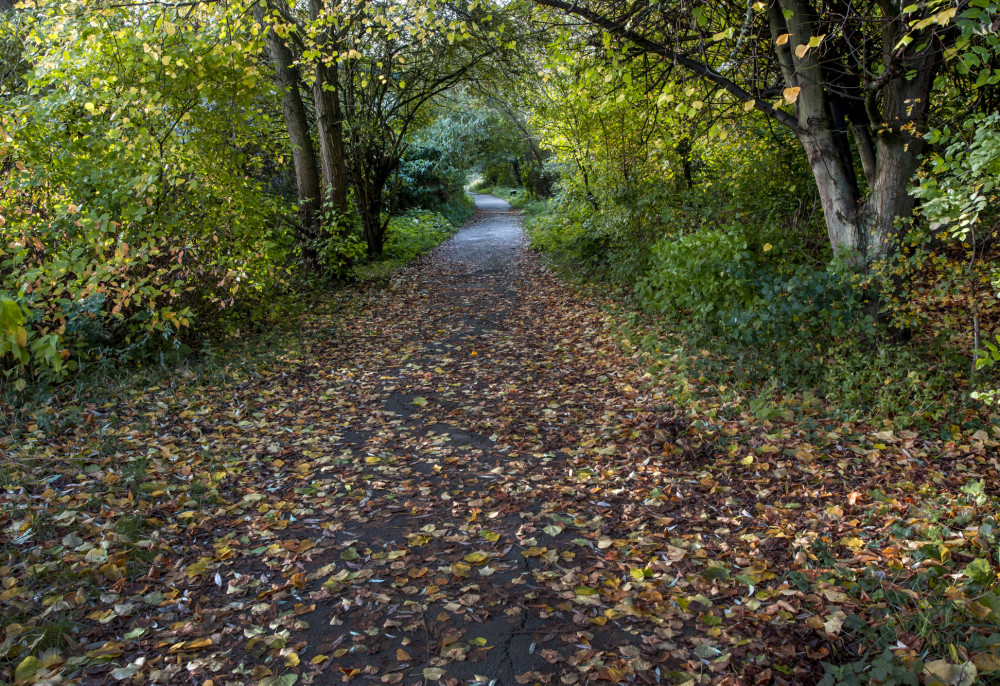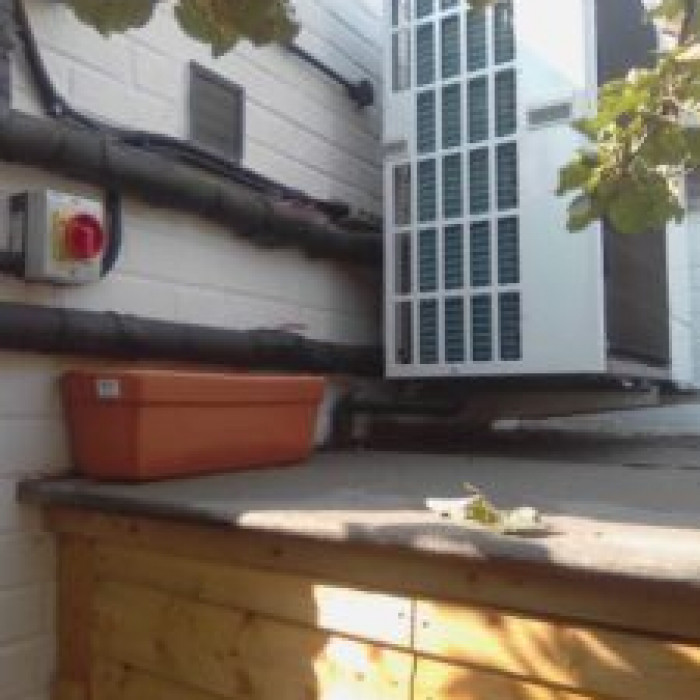The home owners wanted to reduce their carbon footprint and have a warm house and hot water, despite the house being over 100 years old, with solid brick walls. They have installed a number of eco features and are very happy to talk about their experiences gained over a number of years (not everything went according to plan!). Adrian has written up this guide to the house which he gives to visitors.
History
This house was built over 100 years ago, about 1912, and is probably one of the earliest semi-detached houses in York. It was built by Wray the Builder, who also ran a brickyard further up Huntington Road – using local clay to make bricks to build houses like this one. After this pair of semis, Wray built the large house next door, 147 and later 155 and 157. There are also ‘Wray’s Cottages’ near Birch Park and many other houses built of Wray’s bricks. We moved to York in 1992, and chose this house for the chance to live beside the River Foss, close to central York. Our garden looks across to ‘Wray’s Island’ in the River Foss.
Solar Hot Water Panels
This was our first foray into ecological improvements, in 1996. We were already interested in Permaculture (its ethics are Earth Care, People Care and Fair Shares), Organic Gardening, a Vegetarian diet, cycling around York, and other greenish lifestyle ideas, but at that time we didn’t realise just how serious a problem man-made global warming and adverse climate change would become. We liked the idea of hot water from current sunshine instead of using the ancient sunshine locked up in fossil fuels like coal, oil and gas. At the time, we felt we had given way to pressure sales techniques, but – 19 years on – the 8 Sunuser solar panels on our south facing roof have worked impeccably and probably paid for themselves three times over, or more, without any government subsidies. From about April to October, they have provided almost all our hot water, with just an occasional top up from the electric immersion heater or gas central heating if e.g. we need an extra bath, unexpectedly. Even in winter, the daylight, rather than bright sunshine, takes the chill off the water and raises its temperature to about 15C, which saves fossil fuel in bringing it up to whatever temperature we need. You can’t see the panels from the ground, but you can spot them on the aerial photo of the Yearsley Bridge area; and you can see the meter and controls in the airing cupboard, near the bathroom upstairs.
Draught-proofing and insulation
With national campaigns, and for self-preservation, we did various low-key draught strips and loft insulation etc. but the big problem with an older house like this is the fact that there is no cavity in the wall, so there is nowhere to pack insulation into it. There are ways of insulating walls by adding an extra internal layer, but we have never felt we could cope with the disruption that would involve. We did look at external wall-insulation too, to try to improve our Energy Performance assessment and get our Energy Performance Certificate up to the D level that qualifies for higher levels of government subsidy for e.g. Solar Photo-Voltaic panels (SPVs) for generating electricity from sunshine. But it was very expensive, even with the government’s Green Deal funding, where they give you a financial incentive and you pay the rest through your electricity bill over many years, to make it affordable. And then, overnight, the Government cancelled the Green Deal! So we tried to pursue other things instead.
Double-glazing
We were lucky that the main windows, especially on the coldest east-facing wall were already double glazed when we moved in. Over time we double-glazed the windows that were still single glazed in the kitchen and at the back of the house, and felt a great improvement in comfort, even if we couldn’t put a figure on any savings we might have made on heating bills. In 2014, we were surprised to be offered replacement windows, to higher modern standards than our old original ones through a national/CYC window scrappage scheme. This wasn’t free but I did qualify for a subsidised rate, because I am of pension age. So we did get new ‘high spec’ windows at the front, and later one window at the back.
Renewable electricity
We used to have fossil fuel electricity from one of the ‘big six’. When electricity from renewables began to be available it was a bit more expensive but we switched to Ecotricity anyway. Now they guarantee to charge no more than your local big six supplier would. They have also published a Vision for 80% renewable UK electricity by 2030.
Gas Central heating
When we moved in, the house was set up with an electric cooker, gas central heating, and hot water with an old, but very reliable, Glowworm boiler. We tried several times to get Solar Photo-Voltaic panels installed, especially when the government brought in a high Feed-in Tariff (FiT) which made it very appealing financially, as well as environmentally. But the problem was getting our non-cavity wall house to be energy efficient enough to qualify for the highest level of FiT. We put in more roof insulation (some of it free from our electricity company); moved to low energy light bulbs every time a bulb needed changing (and we should probably move on to LED lighting next); and we considered replacing our gas boiler for something more efficient, but even with thermostatic valves on every central heating radiator and a central thermostat and all the things that help get a good EPC (Energy Performance Certificate) we couldn’t be sure of getting it high enough. So we kept the old gas boiler and looked for other improvements first.
Appliances
We tend not to replace things until they wear out, trying to use the embedded energy in each item as long as possible, and postponing the replacement cost! But bit by bit we have got an A+ rated washing machine, fridge and freezer, and we didn’t replace the existing dishwasher when it broke down.
Saving water
We have a Hippo in our upstairs cistern to cut down the excess volume of each flush. Another way is just to fill a small water bottle and sink that in the cistern. We recently had to install a new loo downstairs and it has a variable flush (two-button) cistern instead. We have also started collecting rainwater in a water butt from the bay window roof to use in the garden and can extend that idea. Some people reuse their ‘grey water’ e.g. from the bath for gardening, too, but we haven’t got to that yet!
Solar Photovoltaic Panels, Voltage Optimiser and a Biomass (Wood pellet) boiler
In 2014, our old gas boiler finally died and there were no replacement parts any more. Rather than replace it with a new gas boiler we explored renewables: Ground Source Heat Pumps (not enough ground we could use) and an Air Source Heat Pump (wrong sort of central heating – they are better for blown air than radiators). We got a range of quotes from local suppliers but they seemed quite expensive, even with the Government’s Renewable Heat Incentive (RHI). In the end we went for a combination of Solar Photovoltaic Panels on our east and west facing roofs (not as good as south facing, but that was already bagged by the Solar Hot Water panels!) It means they start generating soon after dawn and carry on till tea time, when the trees begin to get in the way. We also got a Voltage Optimiser, a gadget on the grid side of the electric meter, that reduces the voltage used from that supplied (in our case by Ecotricity) to what is needed, and can save up to about 10% of the electricity bill. We also went for a biomass boiler – not logs or wood chip, which are cheaper to obtain but need even more space to store, but wood pellets, made from compressed sawdust. They are very dense and so take up less storage space (but still quite a lot) and burn with a high efficiency. These are all very new so we are still getting used to all the controls and the best way to set them and it is too early to quantify the costs and benefits we will actually make in either carbon footprint or finances. Sadly, we can’t recommend the installers we went with, who landed us with long delays and some other problems. That is probably part of being an early adopter and despite those problems we are pleased with the technology and hope in time they will be as rewarding as our Solar Hot Water Panels have been. It’s quite a complicated area and probably easier to explain by talking to you about any particular bits you want to know more about. And before you go ahead get all the technical and financial advice you can, and only work with trusted, and preferably local, suppliers with a proven track record!
Chimney sheep
Although it’s not very green, we have kept the open fireplace in our sitting room for family and seasonal celebrations and the nostalgic memories of a log fire. But when it’s not in use, we now have a Lakeland wool Chimney Sheep. This is a 100% Herdwick wool pad that goes up the chimney to act as a draught excluder, and is simple enough to put in – and take out whenever you want to have a fire.







